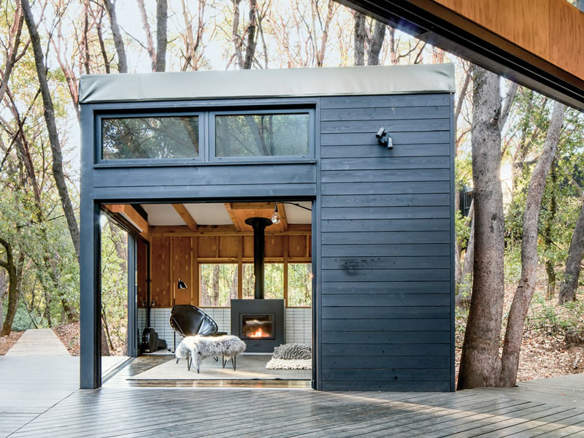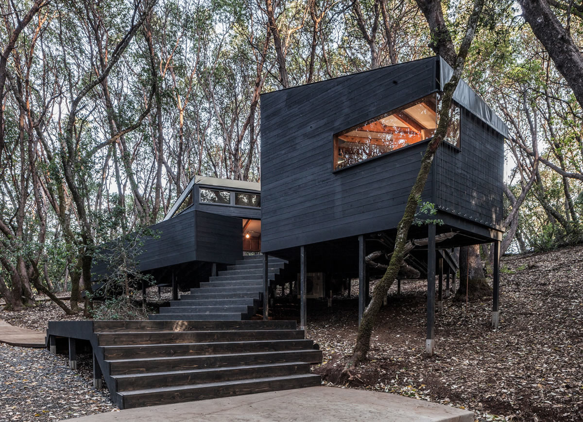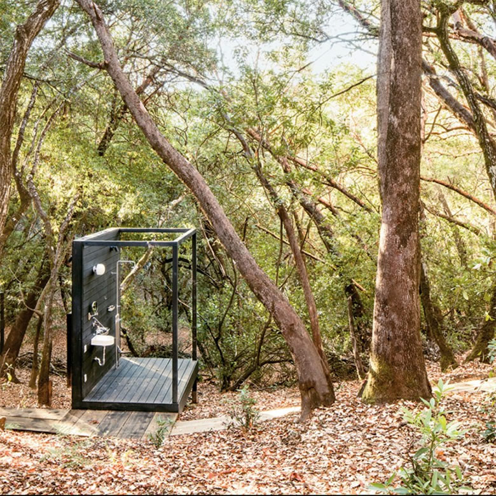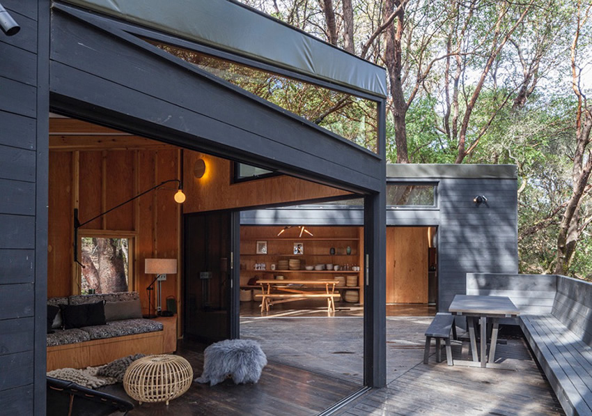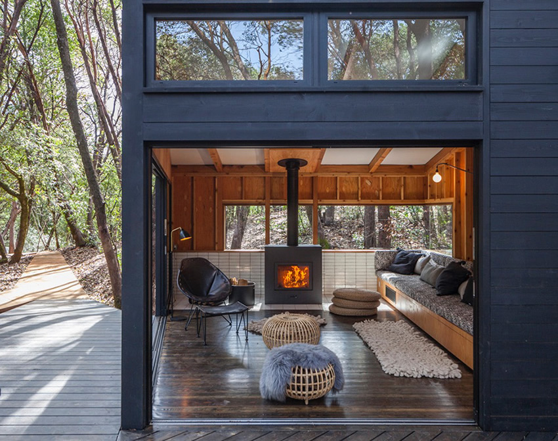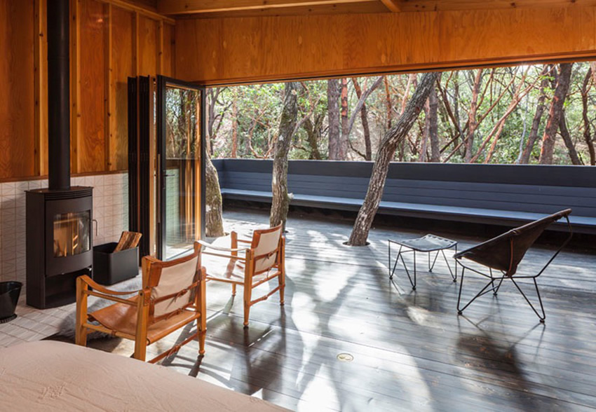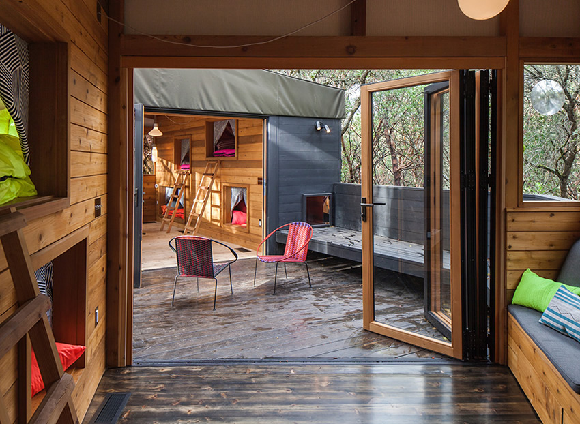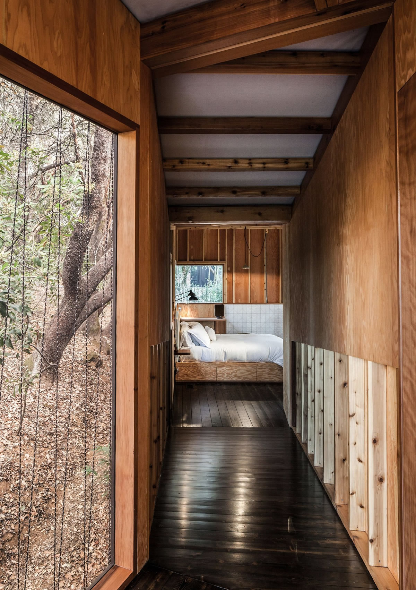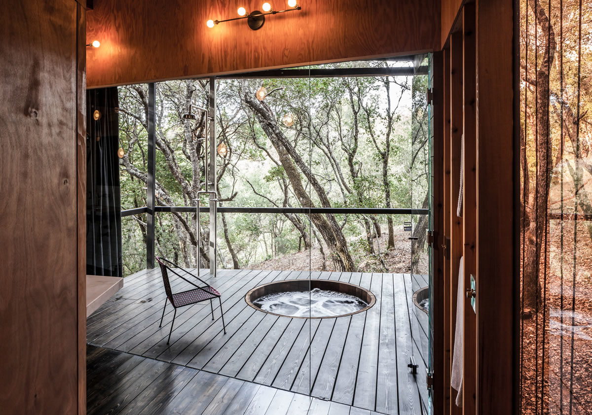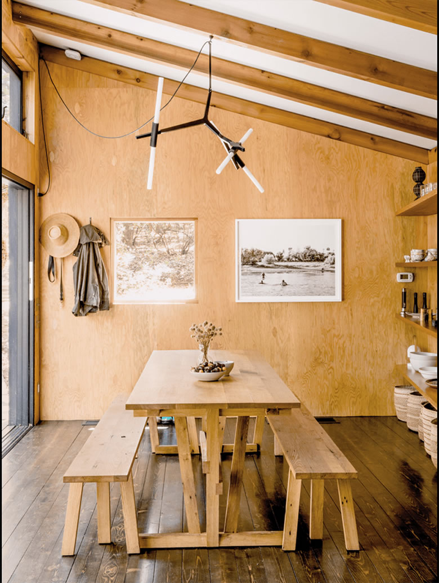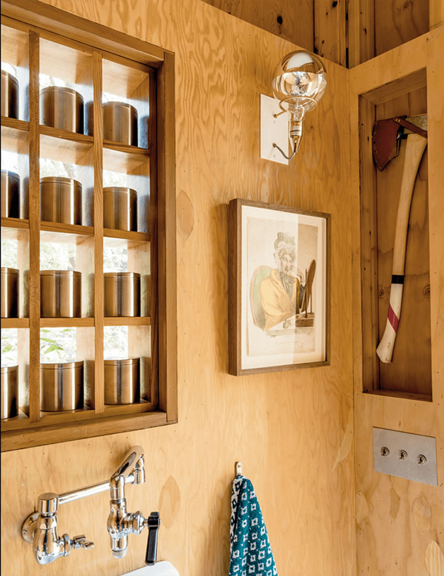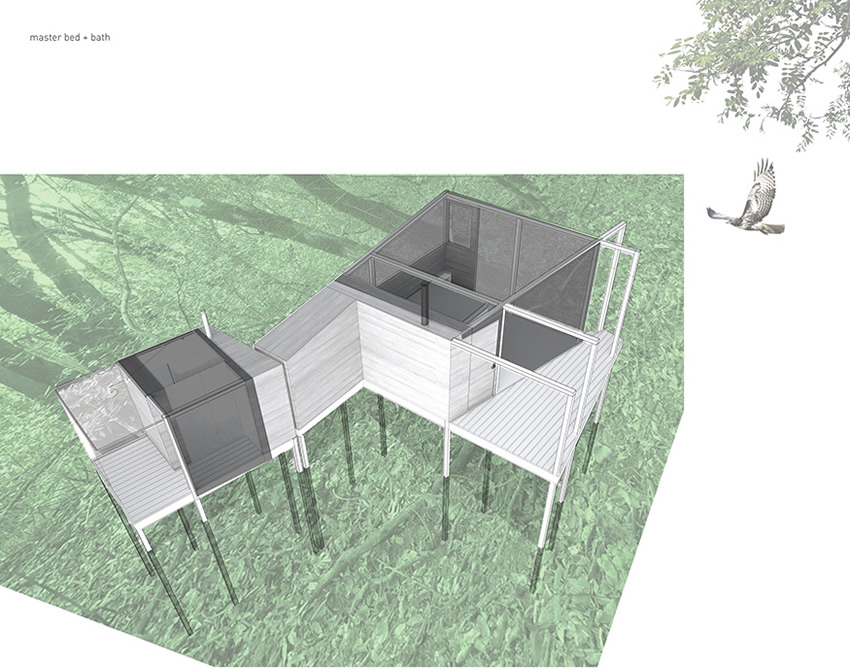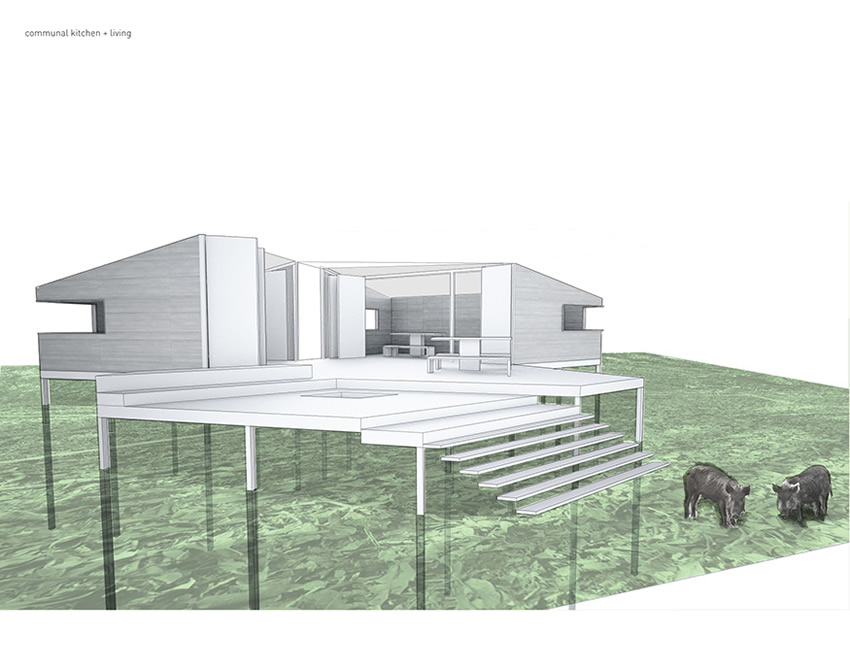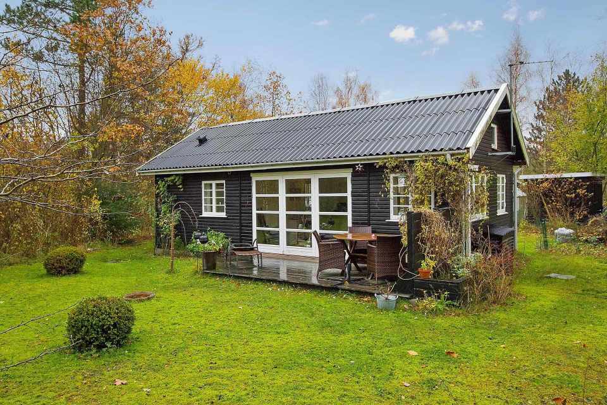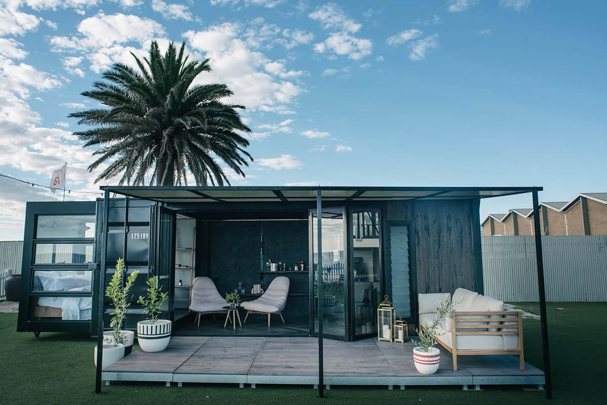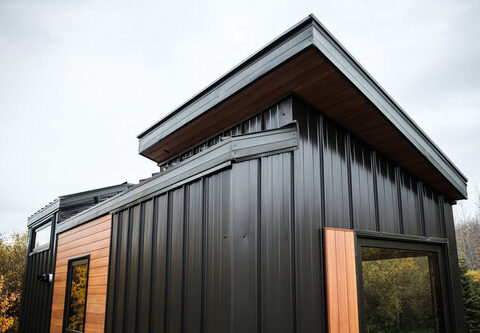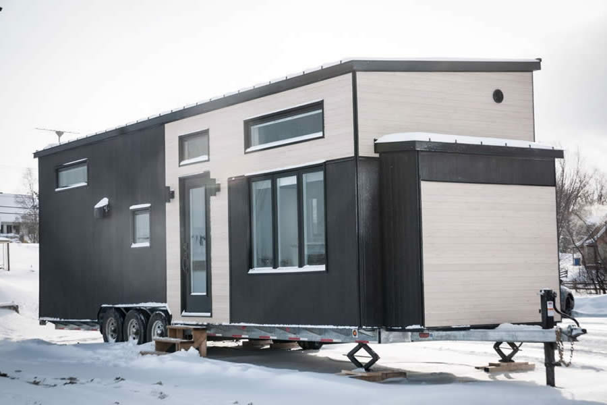Forest House by Envelope A+D is a cluster of tented cabins on stilts connected by a wood walkway for a family in Northern California, Mendocino County.
The architect, Douglas Burnham of Envelope A+D, designed this very cool compound, a constellation of one-room cabins embedded in the forest.
The clients sought a family retreat hidden in the forested hills of Northern California, where an extended community of family, friends and colleagues could gather.
Rather than a singular building, the house comprises a cluster of tent cabins—three sleeping quarters and a living-dining commons—rising into the forest canopy on stilts and linked by wood paths and gathering places.
The tented roofs and walls allow a connection with the natural setting—its sounds and changing seasons—while large clear and mirrored-bronze glass windows frame views of the landscape and neighboring “rooms.” Wood-framed walls and floors lend warmth and support the comforts of modern living, deep within the forest.
“Built on stilts to minimize the impact on the land, the cluster of tent cabins rise to the forest canopy, creating a ‘treehouse’ effect. The architects used treated Army canvas for the unconventional roofs, with sturdy nylon ropes acting as anchor. A detached structure houses the kitchen and living room, with an outdoor lounge area connecting the two. Other cabins, which also include a guest suite, contain private sleeping spaces and bathrooms. Specifically designed for the children, one of them features individual bunks built within the wooden walls.” – Gessato Magazine
Photography by Richard Barnes

