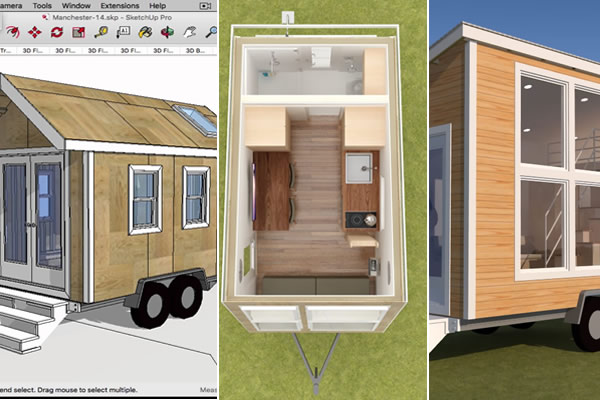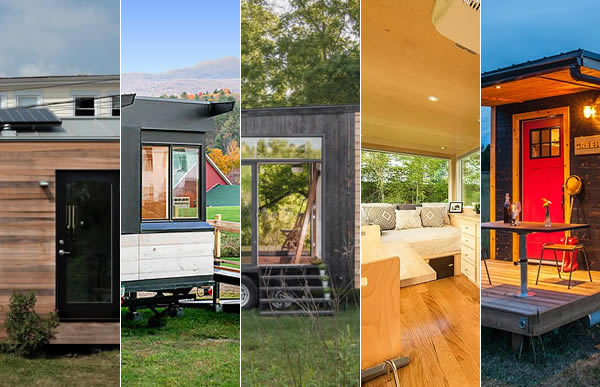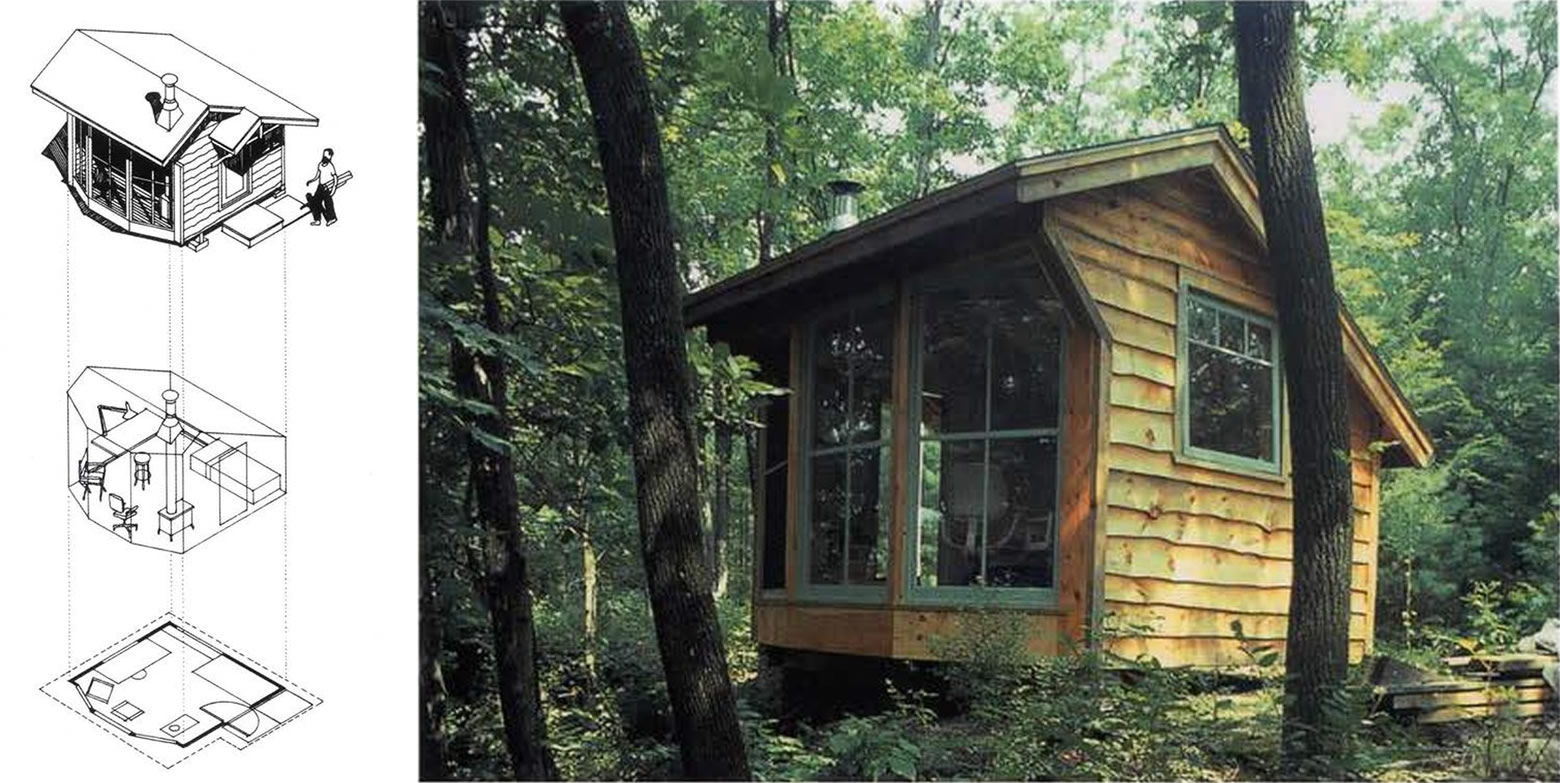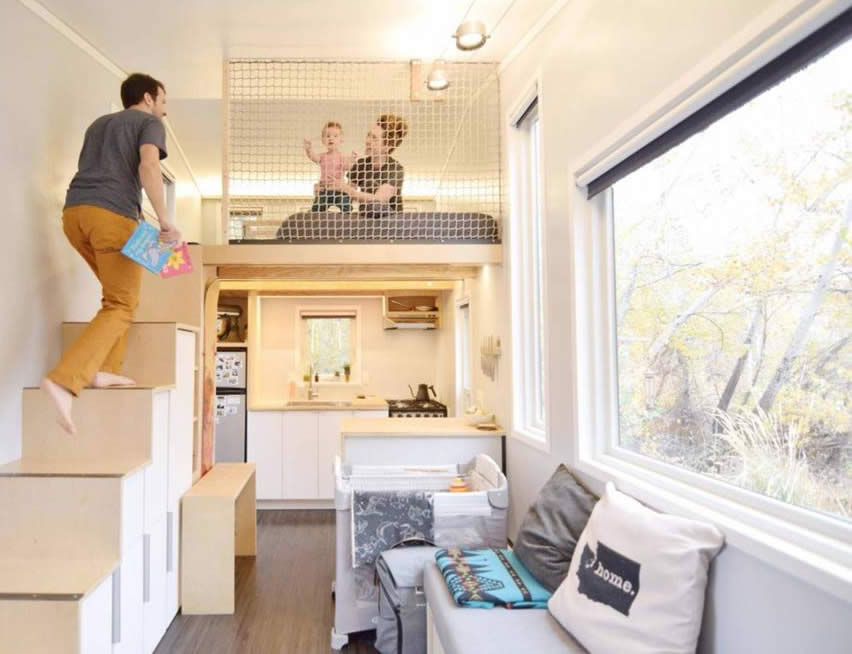In the past, building of expensive residential mansions was one of the ways wealthy people placed themselves in a particular strata in the society. They believed that by building expensive mansions, people tend to think highly of them. In reality, they were involved in wastefulness, spending more on mortgages and the urge to maintain a particular strata in the society. However, in recent times homeowners have discovered that tiny houses bring about a simpler yet fuller life, connecting them with friends, family and nature. Growing in popularity, tiny houses are becoming prevalent around the country as more people decide to downside their live. On daily basis, people are selling their large homes and building houses about one third of the average size.
Tiny houses generally are easier to maintain and more economical to run. In building a tiny house, proper attention is usually given to the floor plan. Floor plan is the cross section of the tiny house showing spaces within the building. It also involves the dimensions, fixtures and features.
Tiny house floor plans are increasingly gaining acceptance by people seeking smaller house that is easy to maintain ranging from cleaning and yard work to providing flexibility within the monthly budget. Choosing a tiny house floor enhances people’s life by simplifying day to day routines. Tiny house floor plans will probably not provide space for luxury kitchen or an expensive master suits, but they are design with an open mind that facilitates easy interaction.
Different tiny house designs
PHILO 12: This is a tiny house on wheel chair. It has a kitchen, bathroom and a small living place. It has a roof of 10/12 and 82 square feet. The total length of Philo 12 is 12 feet with expected weight of 5400lbs. It is very simple, it will work well for students, small yard side office and weekend cabin for couple.
CLEONE 16: This is a tiny house on wheel chair with French doors in one of the sides. Its total length is 12 feet with an expected total body weight of 7200lbs. It has a sleeping loft, a kitchen, a bathroom and a bay window off the living space. It has a 10/12 gable roof, two skylights and has an area of 110 square feet.
ANCHOR BAY 16: Anchor bay 16 is a tiny house on wheel that features a large sloped wall/ roof with a transparent skylight that serve as windows.
MANCHESTER 14: This is a tiny house on wheel with a length of 14 feels and expected weights of 6300lbs. It has a simple 10/12 roof, two skylights, an area of 96 square feet, a sleeping loft, bathroom, kitchen, and a simple living space.
CALPELLA 16: Calpella 16 is a tiny house on wheel with a front porch. It has a 10/12 gable roof, four skylights, an area of 110 square feet, a sleeping loft , a bathroom, kitchen and an off the living space bay window. It has a total length of 16 feet and an expected weight of 8100lbs.
NAVARRO 20: This tiny house design has a 3/12 shed roof. This roofing style makes the loft to be more spacious. It has an area of 140 square feet, a sleeping loft, a bathroom, kitchen, large windows and french door off the living space. It has an expected weight of 9000lbs with a length of 20 feet. It has a huge amount of light inside due to the fact that it is open and tall.
Source: Tiny House Design.




