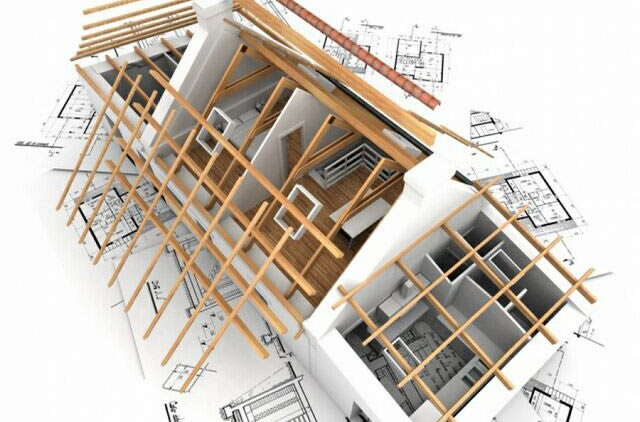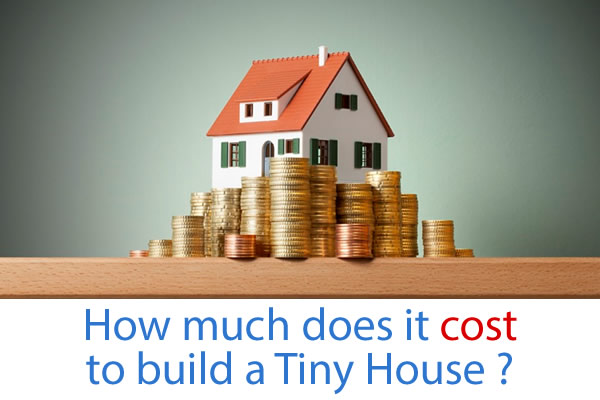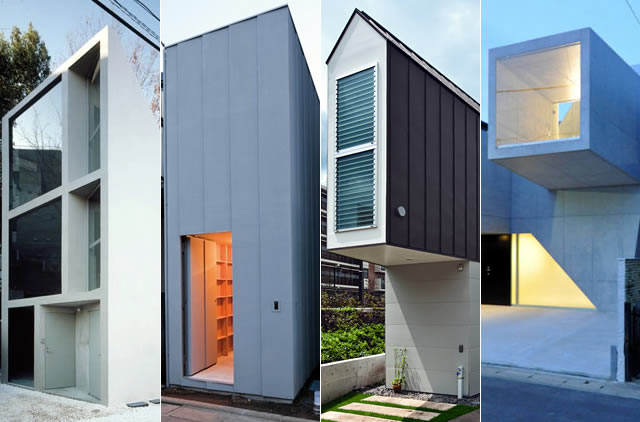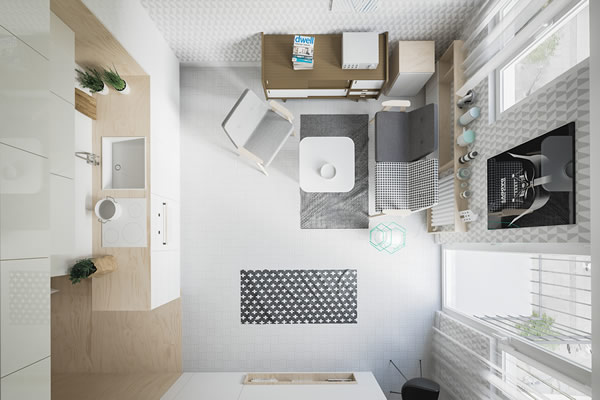Designing a small wooden house can take weeks or months to complete. In general, a small wooden house design can cost anywhere between 15,000 and 120,000 dollars depending on the quality of materials used and the size of the tiny house.
Plan for small wooden house
Check your state’s laws concerning property before finalizing your plans. Grab your permit from your city if your plans fall under proper zoning laws! This can take from one to 30 days depending on the complexity of your new house plan.
Prepare site, materials, and foundation
We must ensure that the ground is level, no obstacles on the way, and the ground is stable enough to support a home. Consider the sun’s exposure when choosing the direction your house is going to face.
Foundation Laying
Use preservative-treated plywood to make house foundations since they are ideal for tiny homes. They stand the test of time, resist the effects of decay and water, and are much easier to install than the concrete foundation. If our small wooden house is located in a colder climate, consider adding a frost-protected shallow foundation.
Framing the house and roof
Framing the house and roof along with laying the foundation, is crucial to building a long lasting tiny house that is stable and comfortable.
Ceiling and roof
Space the beams evenly around the edges of the house using sturdy materials when installing ceiling and roof.
Utilities and appliances
Decide where you want the showers, tubs, sinks, and toilets installed. Let’s not forget about our dishwasher, washing machine, and refrigerator etc
Electrical wiring
Consider other energy alternatives like solar panels. If you decide not to incorporate a roof balcony on your home, placing solar panels may be a viable and cheap energy alternative.
Walls and flooring
It is time to install the floors to make mobility in the home easier as new projects begin to arise. You can choose from plasterboard, bricks, mortar, concrete sheeting, plaster, tiles, etc. Have it in mind that appliances in the bathrooms and kitchens will soon be installed, ensure you leave space around these areas.
Rooms
Installing the room demands lots of creativity. Ensure that the windows and doors are large enough to carry appliances and materials through – if not, our appliances may not be able to fit into our small wooden house.
Bathroom for the house
It is time to decide where we want bathroom to be located considering that the space should be efficiently utilized. Do not forget to do same to the kitchen – Install counters, fridge, the stove, and sink within the recommendation dimensions.
Putting up the whole designing process into steps, makes building our own small wooden house easier and cost effective, especially now that you are abreast with the sequences in which to perform each project.




